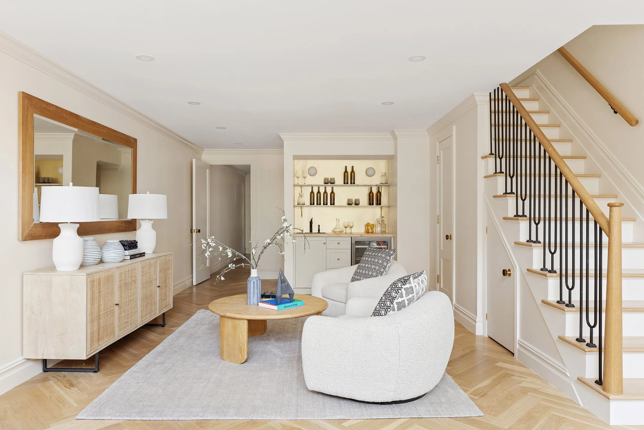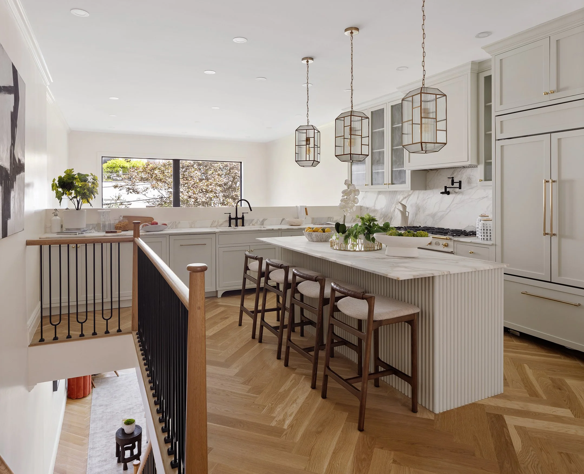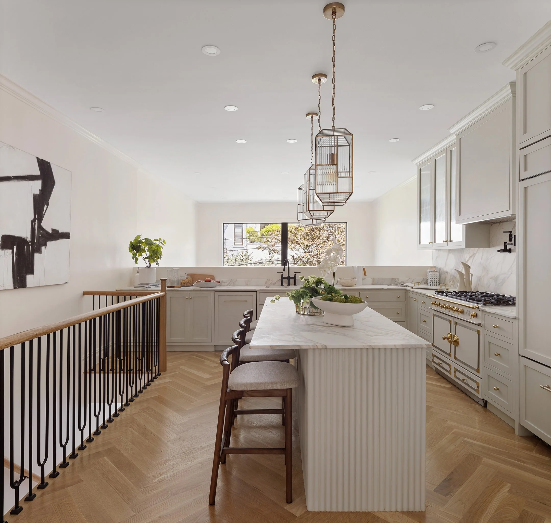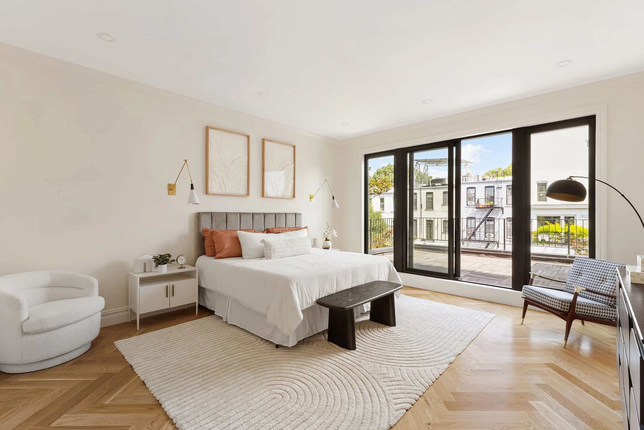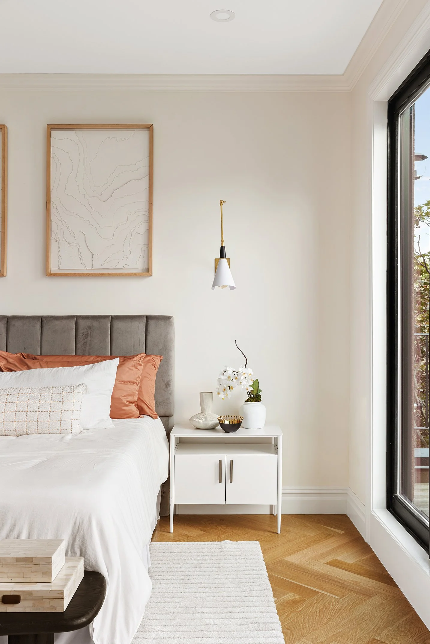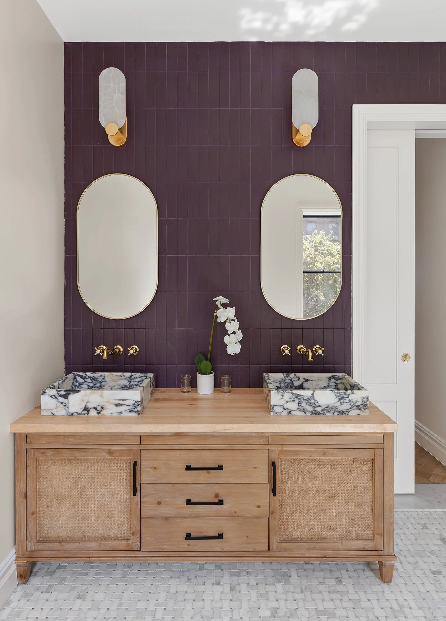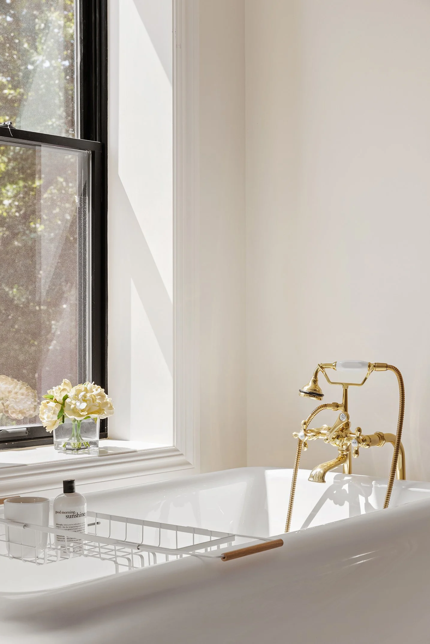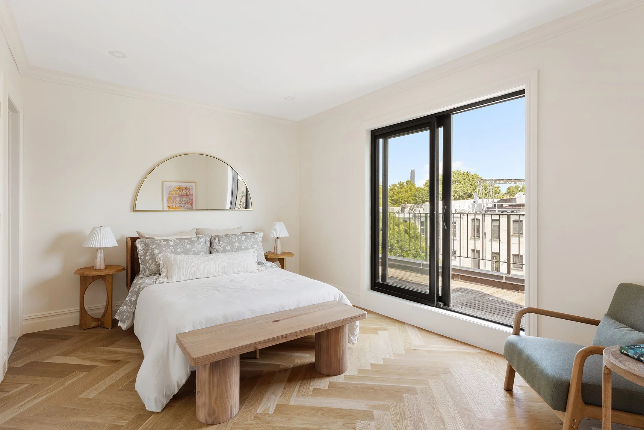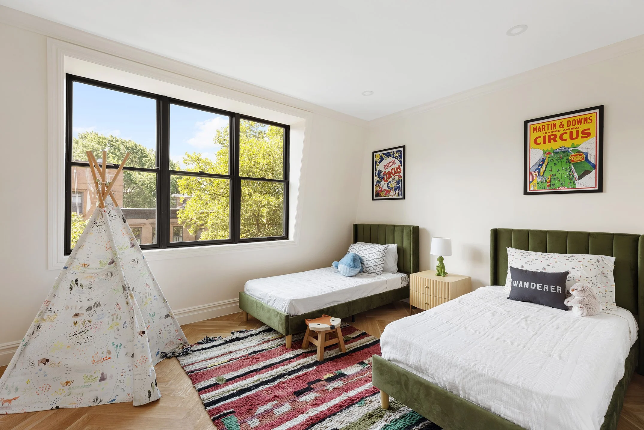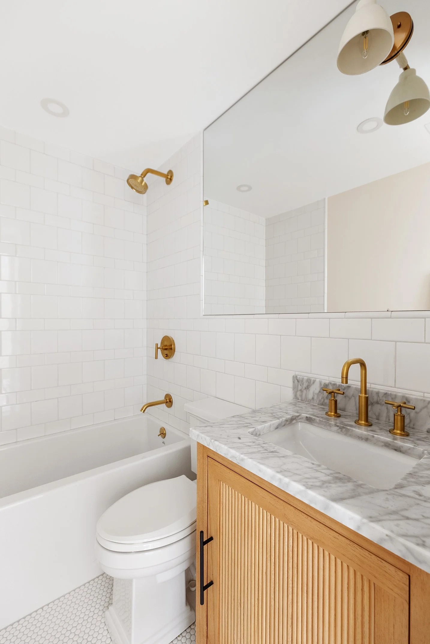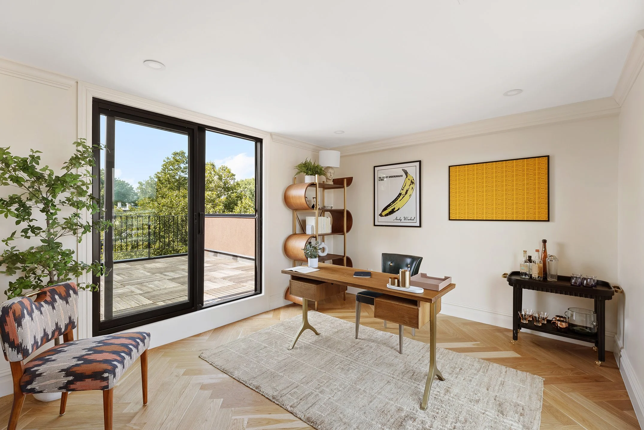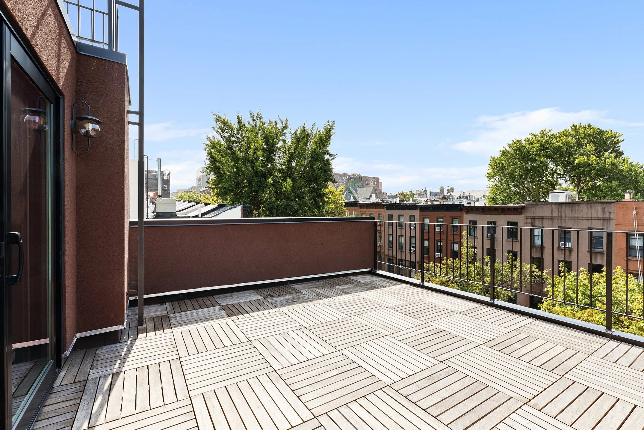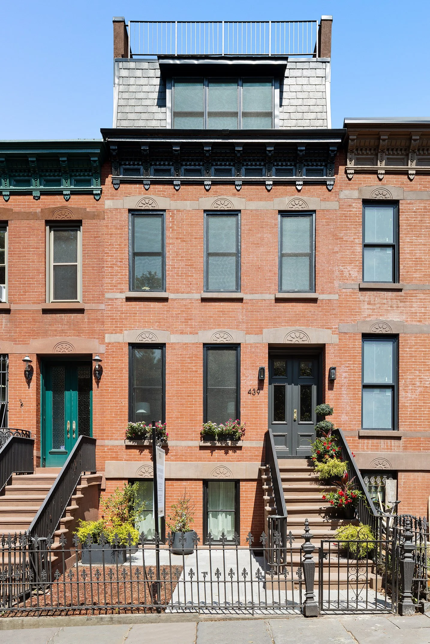THE RESIDENCE
GREAT ROOM
The garden great room is a masterpiece of design and function. With double-height ceilings and a gallery wall perfect for displaying art, this versatile space is ideal for both relaxation and entertainment. A wall of windows floods the room with natural light and opens to the garden, enhancing the indoor-outdoor living experience. An outfitted wet bar and a convenient powder room complete this impressive space, making it perfect for hosting gatherings.
DINING ROOM
Adjacent to the kitchen, the spacious dining area comfortably accommodates eight seats or more. This well-appointed space is designed for seamless integration with the kitchen and formal sitting area, creating a harmonious flow for entertaining and daily living.
KITCHEN
Step into the heart of this home—the chef's kitchen—where culinary dreams come to life. This space features a 43" La Cornue gas stove with double convection oven, perfect for gourmet cooking. The Calacatta countertops and backsplash provide a sleek and elegant touch, complemented by a pot filler and an oversized Sub-zero refrigerator. Custom cabinetry offers ample storage, while an oversized marble sink adds a luxurious finish.
PRIMARY SUITE
The enormous primary suite is a luxurious retreat, featuring a spacious bedroom with a comfortable seating area and an adjoining terrace that offers a private outdoor escape. A walk-in closet provides ample storage, ensuring your wardrobe is always well-organized.
PRIMARY BATHROOM
The ensuite bathroom is a haven of tranquility, featuring an onyx-marbled walk-in steam shower and a deep soaking tub positioned under the windows for a serene nighttime soak. Custom vanity millwork, hardware, and lighting enhance the luxurious feel, creating a spa-like atmosphere within the home.
SECONDARY BEDROOMS
Located on the fourth floor, two additional spacious bedrooms offer comfort and style for family or guests. Each room is designed with ample closet space and large windows, ensuring a bright and welcoming environment.
SECONDARY BATHROOMS
Also on the fourth floor, two full bathrooms provide high-end finishes and modern amenities. These well-appointed bathrooms ensure that residents and guests enjoy the same level of luxury and convenience found throughout the home.
AMENITIES
This home boasts an array of exceptional amenities, including a parlor level adorned with white oak Herringbone wood floors, custom light features, and Carrera marble detailing. An outfitted wet bar, powder rooms, and versatile spaces such as the penthouse, game room, office, and guest rooms add to the home's allure. Situated in the vibrant Park Slope neighborhood, residents have easy access to a variety of restaurants, cafes, and shops on 5th and 7th Avenues, as well as the beloved Prospect Park. This prime location ensures that every amenity and convenience is at your doorstep.
OUTDOOR SPACE
Enjoy over 1,300 sq ft of outdoor space spread across four levels, including terraces and a lush garden. These areas are perfect for embracing the Brooklyn lifestyle, offering plenty of room for relaxation, outdoor dining, and entertainment. The thoughtfully designed outdoor spaces provide a seamless extension of the home's interior, creating an idyllic retreat in the heart of the city.




